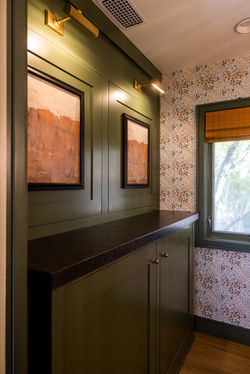
The owner of Patio Cafe wanted to give a refresh to their restaurant for their 20th anniversary. They wanted a touch of farmhouse while still keeping a more eclectic feel. The patrons were extremely disappointed when they heard the beloved original mural was going to be painted over so we came up with the idea of 'shiplapping' over part of the mural while giving snapshots of the focal points. We replaced the mismatched fans with two large windmill fans. Commercial dimmable bistro lights were strung around the ceiling for an outdoorsy feel. Bar and pub seating was added for a more private space to eat and all of the table tops were updated. To finish off the "patio" feel we added in live plants from Foliage Clovis and a "flower bed" along the mural wall.
Pulling up through the front gate of this cottage, I knew we were a match made in heaven. With vines creeping around each window, roses filling the air with sweet aroma, and the old style architecture, it was love at first sight. The challenge began when I walked through the front door. We needed the interior to be as calming, inviting, and inspiring as the exterior. We started by taking down a fireplace, opening up walls, and restructuring the use of each space. Each room we worked on quickly became my next favorite. From the peaceful kitchen, to the hidden laundry room, to our moody bathroom... this home turned into the home of my dreams from the outside, in!
THE DETAILS
 This kitchen refresh was on the brink of a remodel. A new island, uppers to the ceiling, finishes, lighting, and flooring. |  From paint, to beams, to removing the fireplace... this view underwent quite the transformation. |  Window treatments and mood lighting was added. |
|---|---|---|
 What was once a closed off room became an ideal space for entertaining, with removing the fireplace and opening up the wall. |  It was in the decor that color emerged. |  Who does't love a hidden laundry room inside a powder room? Behind the lowers are the washer and dryer, and with just a push of the upper panels you will find storage. |
 A little cozy corner for watching TV was just what completed this home. |  A bedroom was missing a closet so we hid a closet with built-ins in a former water closet, while transforming the rest of the bathroom. |  Fixtures were relocated, paneling added, ceilings raised... |
 The mossy green tile was the inspiration for the new bathroom. |  Where there once was a blank corner, we added an entry table to greet each guest. |  A cozy reading space was added to create a visual divide, without adding a wall. |
 Finishing details were added for a touch of texture. |







